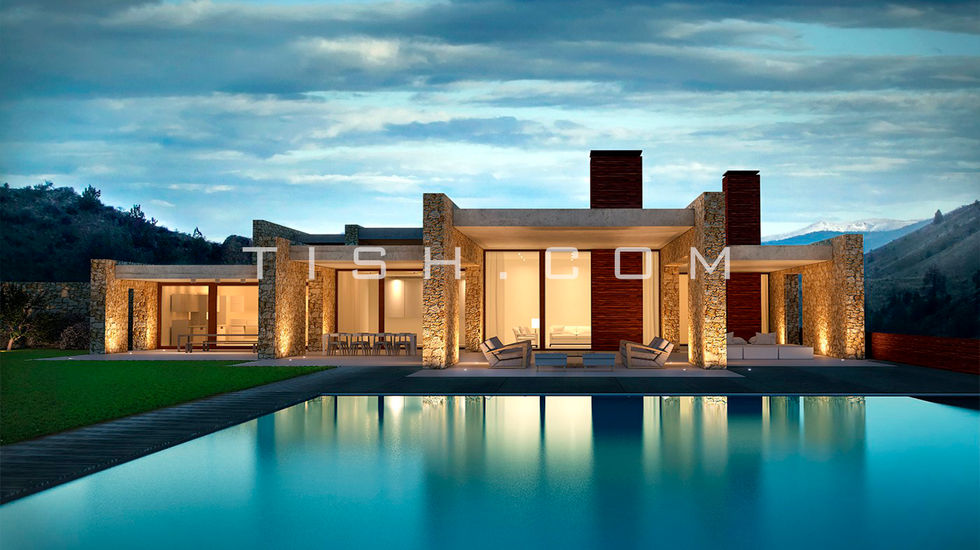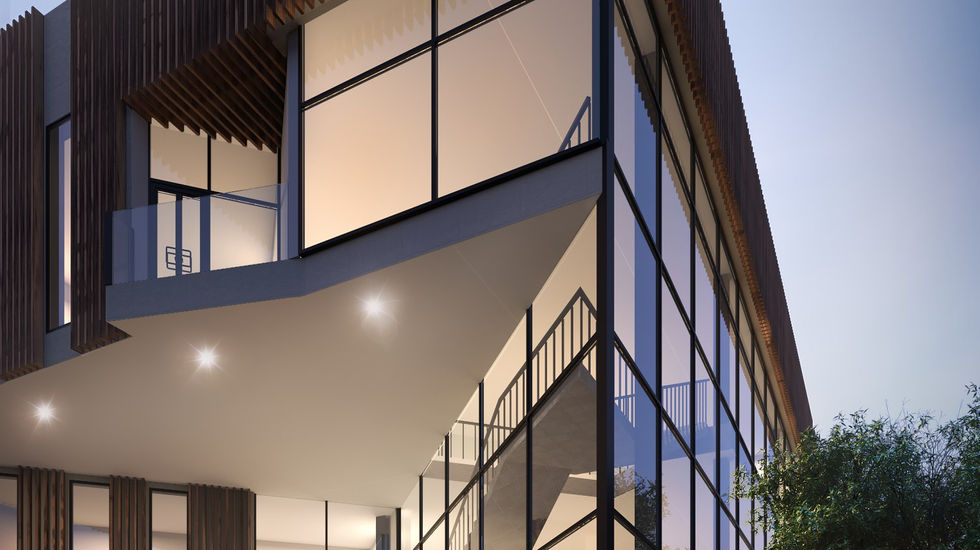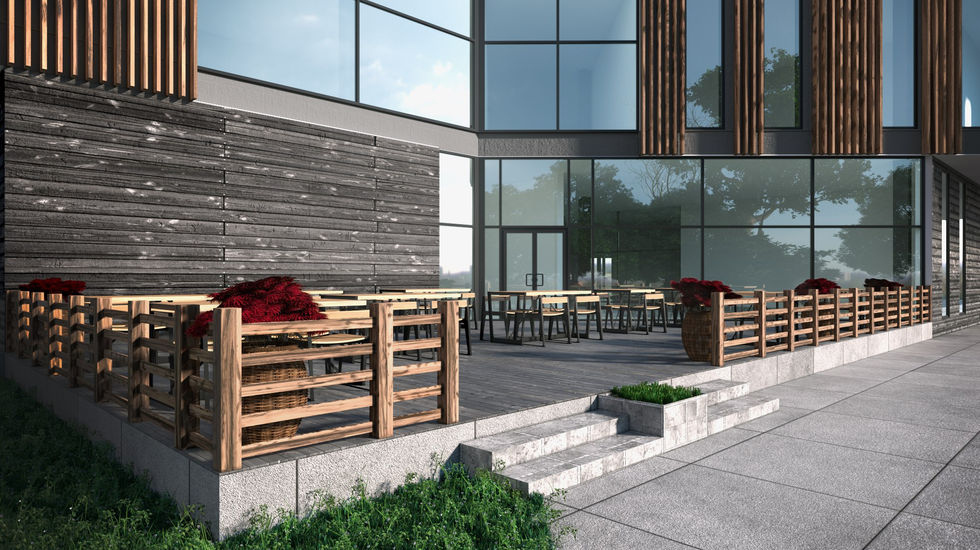Architectural design of houses, cottages
The first stage, which is the emergence of a future home is a project. It was carefully carried out the design work to determine what will be the result of the future construction: how robust is the Foundation, and hence the whole building, what practical benefit will carry a particular item and how beautiful it will look like erecting a building in an urban environment. That is why the design is treated with the utmost seriousness from the very early stages. At the stage of conceptual project laid the basic parameters of the future home, later to radically change anything in the project at home will be tough. At the stage of preliminary design the architect thoroughly discussing all details of the project with the customer to accurately describe what he wants to see in your new home. That is why this process is called the individual design of a country house.
House Design - this is the first important step in the construction and the approach it should be seriously at how much of the project depends on comfort, rationality and beauty of your home. We will gladly help you with this is not an easy task!
The basic design steps:
Draft project - preliminary design stage, the visual design of the basic idea of the house.
House project - a set of drawings necessary for construction, it includes:
- Master Plan - placement on the site at home with the basic dimensions and grades, study of the main paths and trails; placement of landscaping on the site;
- Floor plans of the house with the application of the basic size of the room, legend indicating the exact areas; the location of the door; window openings; ladders; fences etc.
- The facades of the house with all the necessary markings and levels;
- Sections home showing all the marks of planning;
- Specification of window and door openings is marking all of their number and placement on the plan;
-Perspective Image -Demonstration bulk of the buildings from different angles;
- The structural design of the house is a necessary calculation of all load bearing elements and also study the important home nodes.
The complete architectural design includes several stages:
Preliminary design (PD) – includes floor plans, projections, elevations, schematic sections, three-dimensional computer visualization and technical and economic indicators. This step is necessary for customer's approval the main parameters of the building layout, layout of the facades and the overall style of the future building;
Project (P) – development of project documentation on all sections of the project for approval of the Examination;Working documentation (RD) is a finally crafted a set of project documentation including all necessary construction drawings and specifications.
A detailed composition of stages of architectural design:
1. Preliminary design
Floor plans;
Facade;
Incisions;
Plan of the roof;
Computer visualization.
2. Architectural section
2.1 Architectural section (stage art)
General data on the project;
The main construction indicators;
Explication of flooring;
Statement of decoration;
The jumpers;
Specifications of filling window and door openings;
Vent risers;
Floor plans;
Facade;
Plan of the roof;
Main sections home;
Marking plans.
2. 2 the Constructive section (stage CS)
General data on the project;
Layout of foundations;
Incisions;
The layout of the floors;
The monolithic portions;
The scheme of the rafters;
Layout of beams;The main structural components and details;Details;Specifications.
3. Engineering section
3.1 the design of heating and ventilation (stage S)
General data (heating);
Schematic diagram of connection of heating devices;
Thermal calculation;
Specification of the equipment;
Wiring diagram for design of water sex (performed if necessary);
General data (ventilation);
Schematic diagram;
Calculation of ventilation systems;
Specification for the equipment.
3.2 Project on water supply and sanitation (stage VC)
General data;
Schematic diagram;
The pin layout of sewer pipes and plumbing in a perspective view;
Specification.
3.3 the Draft for electrical equipment (stage EO)
The composition of the project;
Explanatory note;
Design scheme - wiring of the power network;
Design scheme - wiring of the lighting network;
The potential equalization system;
Specification of equipment and materials.
3.4 Project for low-current systems (stage HS)
General data;
Schematic diagram of the electrical wiring;
Layout of electrical equipment wiring;
Plan the placement of electrical outlets with reference geometric dimensions;
Specification.
Architecture
2017





